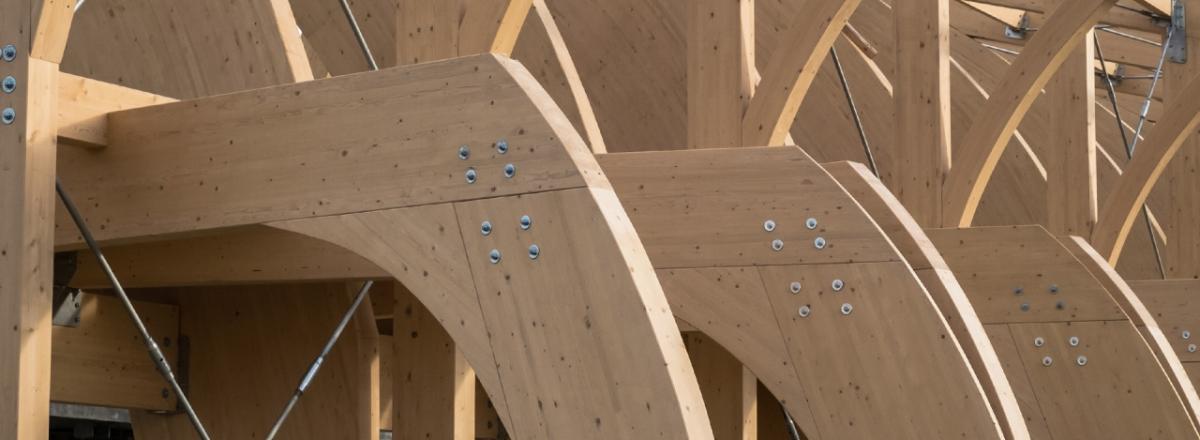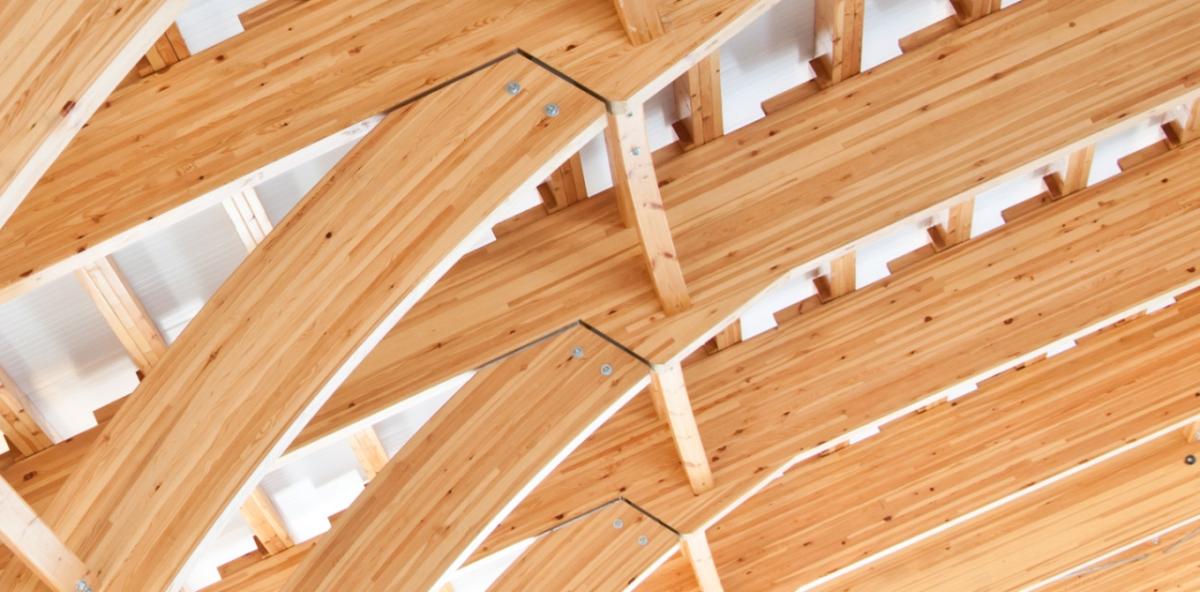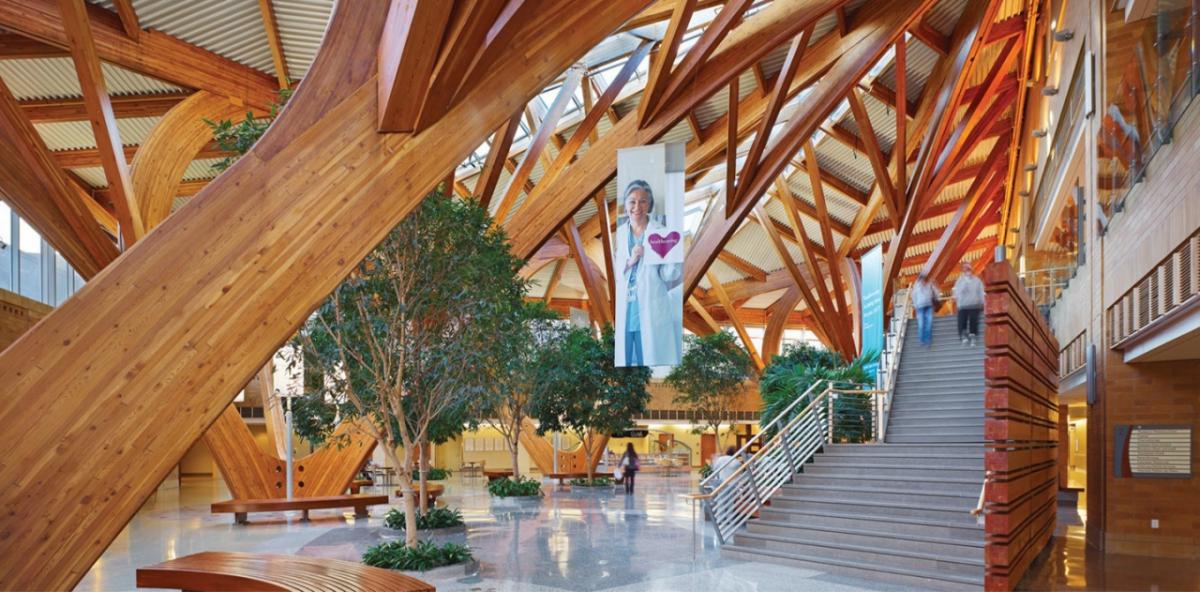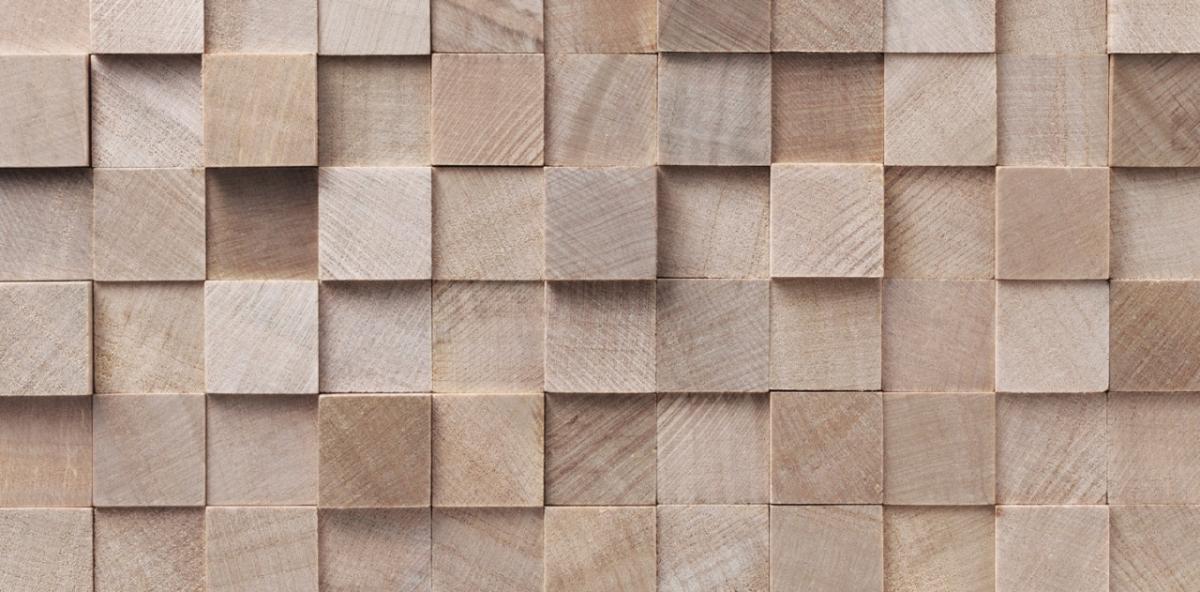Wood You Believe: Mass Timber Leading a Renaissance in Modern Construction
WSP is advancing the use of low-carbon engineered wood products for tall building construction, which provides structural strength and durability beyond traditional lumber.
Driven by demand for low-carbon buildings and enabled by advances in the manufacturing of engineered wood products, mass timber buildings are rapidly growing larger in size and capturing greater shares of construction markets in Europe, North America and elsewhere.
In a response to this trend, building codes that once limited timber buildings to 85 feet maximum — or a 5- to 6-story maximum — now allow up to 18 stories, or 270 feet.
Today, WSP staff in the U.S. and around the globe — and across multiple disciplines — are engaging with building developers, other firms in the building trades, industry groups and building officials to spread knowledge and advance best practices for mass timber construction.
Mass timber refers to a growing class of engineered wood products that provide structural strength and durability far beyond what traditional lumber can offer. Mass timber includes long-established product types, such as oriented strandboard (OSB), I-joists and glue-laminated (glulam) beams and columns.
While these product types continue to evolve, the most innovative and game changing mass-timber products are cross-laminated timber (CLT) panels.
CLT Panels
Developed in the mid-1990s in Austria and Germany, CLT panels have become increasingly popular in North America over the past decade as CLT manufacturing capacity has grown. CLT panels are fabricated from softwood lumber — usually fir, spruce or pine — in standard dimensions that are stacked and glued in alternating cross-grain layers.
Standard CLT panels are commonly used for floors, walls and roofs, while custom CLT panels, which are generally milled to very high tolerances with computer numeric controlled (CNC) machinery, can be used for building elements as demanding as load-bearing elevator shafts and cantilevered stairs.
While not a direct replacement for steel or concrete, mass timber does offer many distinct benefits, including shortening construction time and reducing impacts on neighbors through offsite prefabrication; allowing smaller foundations due to lighter weights; providing better thermal insulation; and giving occupants a feeling of being in nature.
“There are still cost premiums for this type of construction compared to conventional ones,” said Ety Benichou, who joined WSP as associate principal with WSP’s recent acquisition of Englekirk Structural Engineers. “The premiums seem to come from limited delocalized supply chain, a lack of standards in member sizes, connections, delivery method and installation trade responsibility, uncertainties in building officials’ responses to new systems. The premiums don’t seem to factor in yet the gain in construction acceleration, reduced on-site labor and inspection cost, potential health benefits from tenant and related higher rents.”
For most developers to commit to this method of construction, Benichou said “they have to be assured that the environmental benefits will also economically make sense."
Reducing Embodied Carbon
For WSP and most of its clients and stakeholders, interest in mass timber is being driven primarily by a concern for reducing embodied carbon in buildings.
“Timber has many advantages in constructability, but the potential to reduce embodied carbon is driving our interest and that of most of our clients,” said Konstantin Udilovich, a structural engineer in WSP USA’S New York office who is part of an informal mass timber task force within the firm.
Not only does producing mass timber emit fewer greenhouse gases (GHGs) than steel or concrete, timber used in a building becomes a carbon sink for the lifetime of that building.
Cities, states and other jurisdictions are increasingly setting building decarbonization goals.
“Building developers in California have no choice but to try to figure out how to meet the state’s Net Zero Carbon Building Commitment for 2045,” Benichou said.
Because embodied carbon protocols and standards for buildings don’t exist yet in North America, it is challenging to provide firm calculations for clients. The challenge is further complicated when buildings are designed with a hybrid approach that integrates wood products with steel and concrete.
Industry groups and professional organizations in the U.S. and around the globe are actively developing guidelines and software tools for embodied carbon calculations that allow for comparisons of building materials and products.
“We are getting to the point where these calculations will be standardized, although the calculations will be quite involved,” Udilovich said.
Environmental and Economic Solution
One major issue will be determining the GHG impacts of the timber harvest necessary to supply a large increase in mass timber construction, and communicating the nuances of forest carbon management to the public.
Benichou has encountered surprise when advocating for mass timber construction from people who think that forests will be destroyed to produce the needed timber.
“Many people don’t understand how abundant forest resources are in America, nor the fact that these commercial forests are used for their full potential,” she said. “Landowners manage their forests to maximize tree growth and their return on investment while at the same time providing wildlife habitat, protecting water quality, sequestering carbon and supporting a host of other environmental benefits. A lot more needs to be done to inform the public that when it comes to timber, environmental and economic solutions can often be compatible.”
That said, more research and analysis is needed to quantify mass timber’s environmental benefits relative to other building materials. The forthcoming guidance from the GHG Protocol on Land Sector and Removals (expected in early 2023) will provide direction on how organizations should report and track three elements that will be very relevant to all uses of timber: land use and land use change; carbon dioxide removals and storage; and biogenic products across the value chain.
Fire Safety
Justin Milne, a lead fire protection engineer with WSP, has provided code consulting services evaluating heavy timber wood assemblies demonstrating fire-resistivity to local jurisdictions. While engineered mass timber is a more promising building solution for heavy timber and historical wood frame construction from a fire safety perspective, additional work is needed so that building owners and occupants better understand how fire risks are managed.
Milne is confident in the potential for mass timber construction to become the fire safety preference for all wood frame building construction with the potential to replace steel and concrete.
“People tend to be apprehensive when they hear about wood being the dominant construction material in a 10- or 15-story building,” he said. “But used properly, mass timber has been shown to be a durable material with minimal fire risk. There has even been testing illustrating that mass timber can perform well under blast conditions – a major concern since the events of 9/11 in the high-rise market.”
Additional fire safety research could help satisfy the concerns of officials in jurisdictions that limit mass timber buildings to heights significantly lower than the 270 feet allowed by code.
“New York City is one of the most stringent,” Udilovich said. “Today, you can only build 65-foot-high structures in mass timber. In an upcoming code change that will go into effect in November, that height restriction will increase to 85 feet, though this is not final and it is expected that eventually, the city will follow the recently updated international building code provisions.”
Milne, Benichou and Udilovich also support the research being done by industry bodies on the fire safety of metal connectors commonly used in mass timber construction. And they’re eagerly anticipating the results of an earthquake test on a full-scale 10-story mass timber building this summer in a research effort sponsored by the Natural Hazards Engineering Research Infrastructure TallWood project and the University of California-San Diego.
From resolving the concerns of officials like those in New York to reliably quantifying GHG benefits, a great deal of work remains before the potential of mass timber construction will be fully realized. “But it is showing great promise and is developing into a very exciting and practical trend in sustainable construction,” Benichou said.
Exploring the sustainable opportunities of mass timber construction aligns with WSP’s net zero commitment to reduce and eliminate embodied carbon as a signatory to the Structural Engineering Institute’s SE 2050 Commitment Program. To view the firm’s Embodied Carbon Action Plan, click here.
[To subscribe to Insights, contact the editorial staff at insights@wsp.com.]





