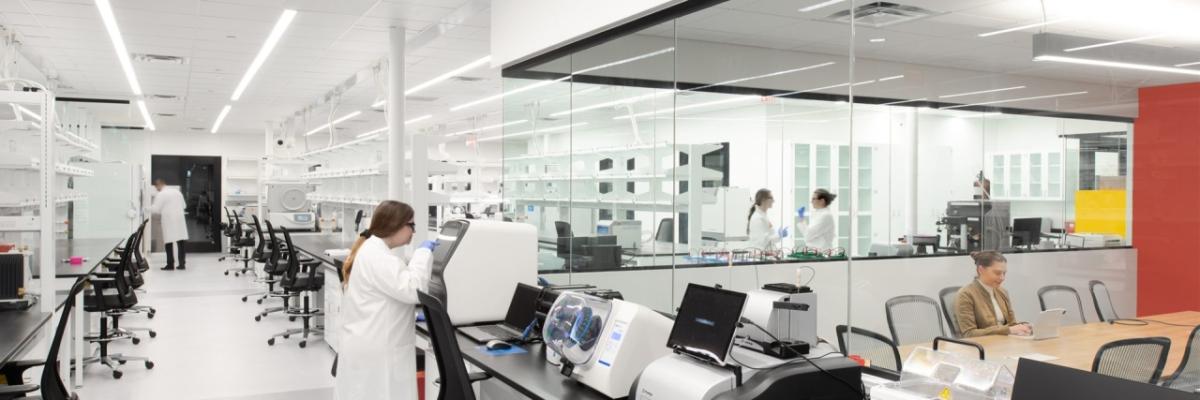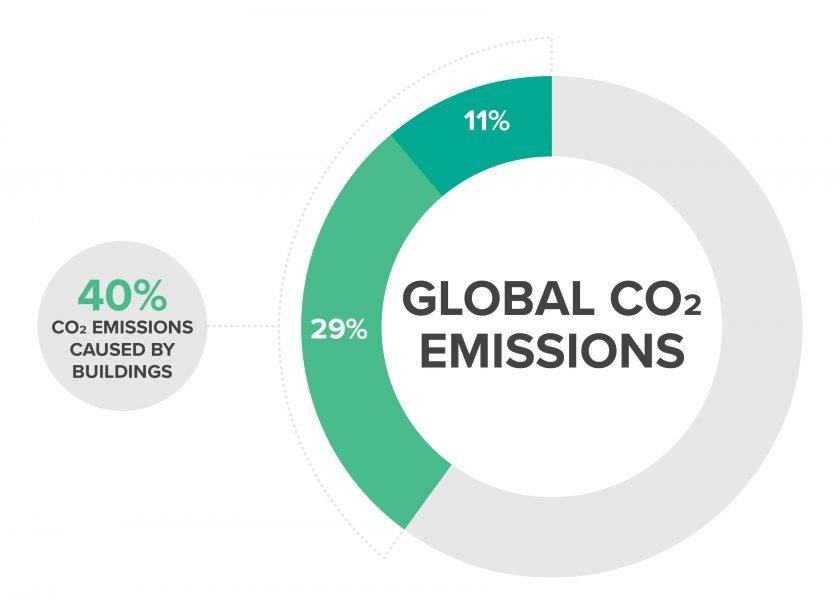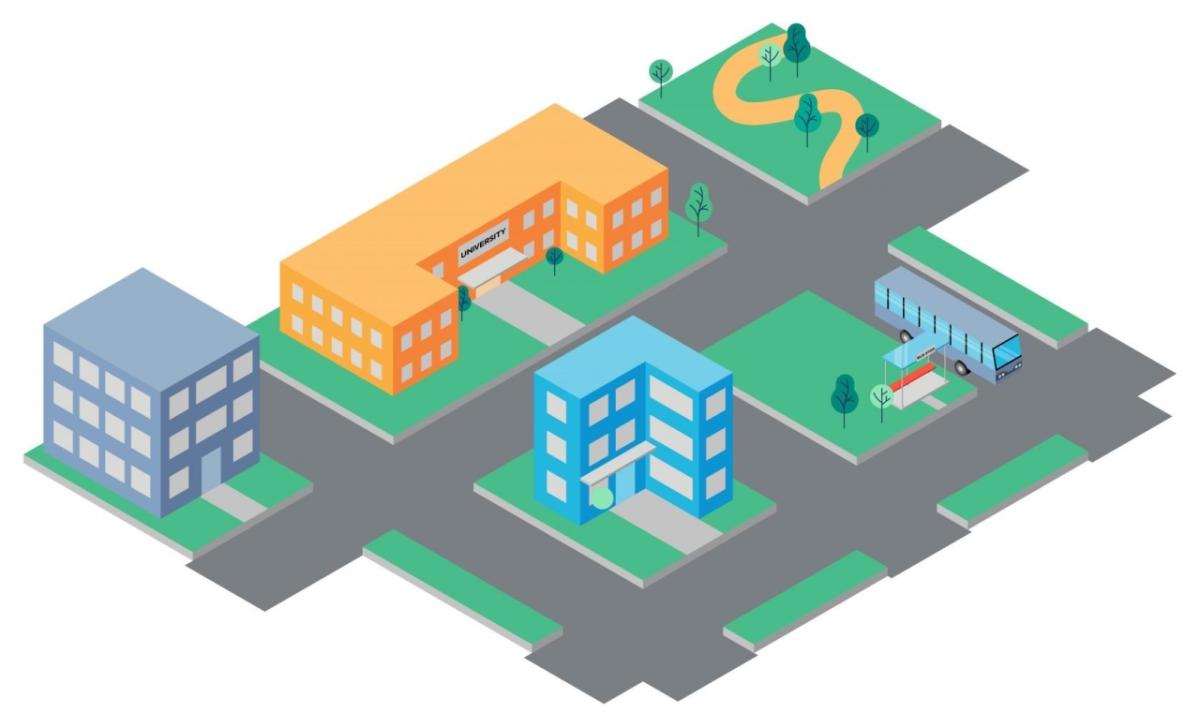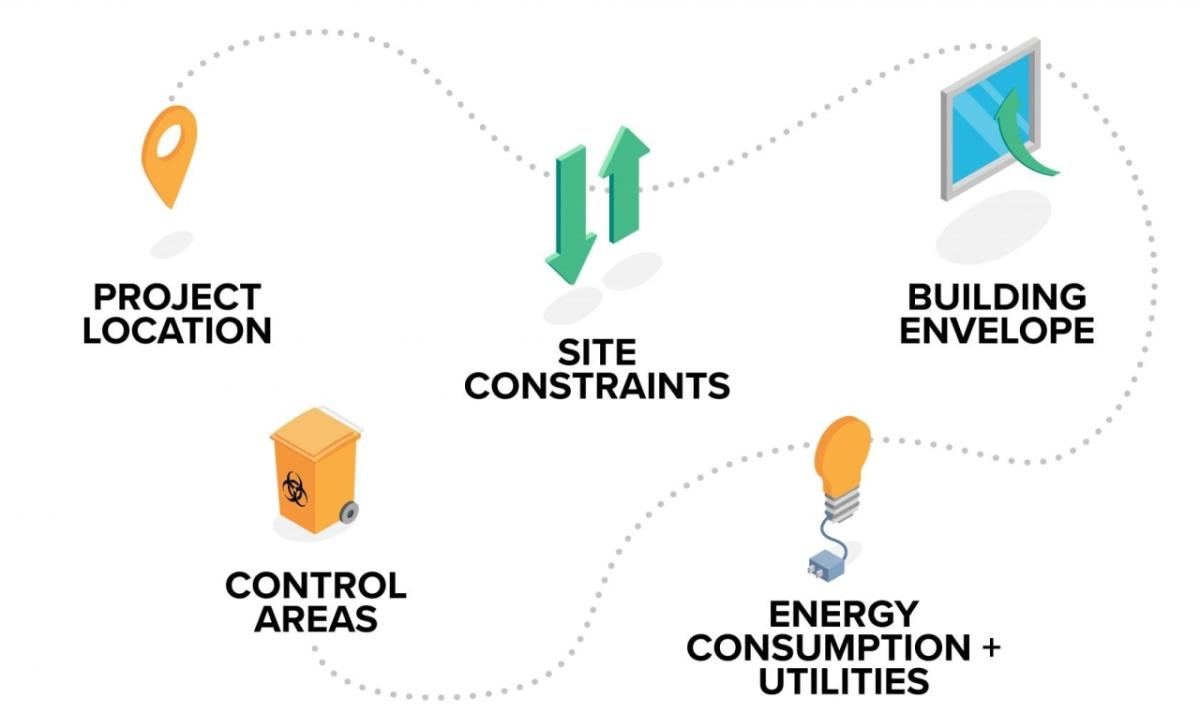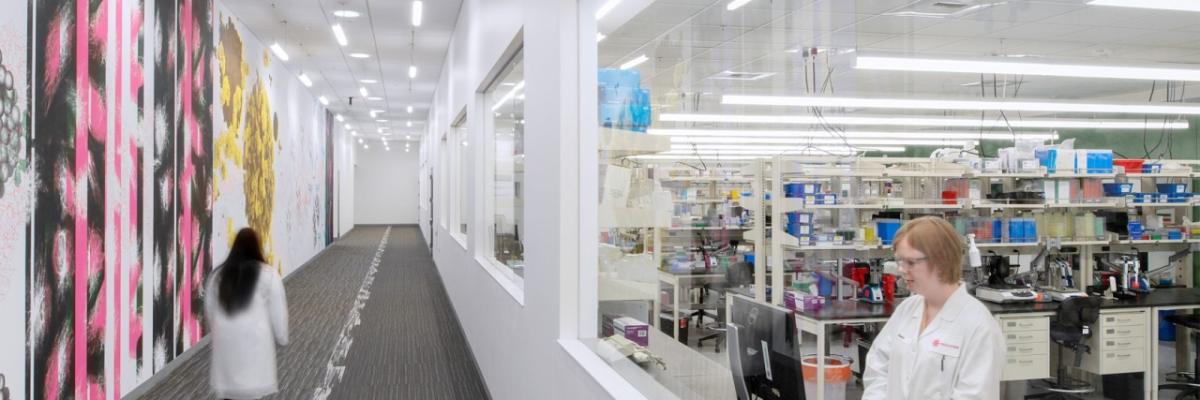How Adaptive Reuse Can Help Life Sciences Labs Make the Move to Urban Centers
The adaptive reuse of existing space for labs is an emerging trend sparked by increased capacity demands, supply chain challenges, and sustainability goals.
By Dee Dee Strohl, Mechanical Engineer and Matthew Decker, AIA Architect
You could call it the perfect storm. Today, demand for lab space outstrips capacity by 9%, while global supply interruptions have driven lead times on materials to double, and in some cases triple. At the same time, C-suites face mounting pressure to meet environmental, social and governance (ESG) goals.
It’s not surprising that companies are looking to adaptive reuse of existing building stock as a solution to all of these issues, making ‘Don’t lose it, reuse it.’ a mantra in the life sciences industry.
Take materials, for instance. Steel, a major contributor to the budget on any new build, has increased from 210 on the Producer Price Index to a lofty 397. What’s more, lead time on delivery has grown from 8 weeks to beyond 20. By repurposing all or some of a building, you can remove these impacts from the equation and achieve a significant head start on a project.
While cost and time are well-known motivators in the construction industry, sustainability is becoming more and more so. Buildings are responsible for 40% of global CO2 emissions, with 11% attributed to building materials and construction. By extending the life cycle of a carbon-intense structure, we avoid new emissions, and oftentimes, we reduce the building’s operational impacts by improving the building envelope and introducing more efficient HVAC systems as part of a retrofit.
The trend toward urban spaces
Urban spaces are sitting vacant in unprecedented numbers thanks to the pandemic, leaving ample choices for smart developers and businesses alike. Urban settings place labs near academic institutions, fostering partnerships and attracting top talent. They do well on walkability scores, and encourage the use of public and active transit. And, unlike the large suburban campus approach, there is no need to build ancillary services like cafeterias, daycares, and gyms—or bear the cost of running and updating them.
So, there are many reasons to consider an adaptive reuse approach for a lab build, but there are some challenges. Having a good understanding of what to consider can help you in the design and planning stages and save some headaches as you move through the project.
Looking at adaptive reuse? Start with these considerations.
The challenges inherent to upgrading an existing building to accommodate life sciences can have a fundamental impact on the viability of a specific facility for reuse. To start, it’s important to look at structural capacity and utility density.
Structural Capacity
Many life sciences laboratories have a minimum capacity of 125 psf, so this is the first point of review. Can the building handle the required load of people, casework, and materials?
A second, and critical, consideration is vibration control. Instruments like mass spectrometers are particularly sensitive to vibration. If the building doesn’t have an appropriate structural system in place, vibration control measures may be required. Is there capacity to work these into the design, and what knock-on effect might that have on the plans and budget?
Floor-to-floor height is yet another structural consideration. Labs require significant HVAC systems. If there is inadequate space to install these above lab workspaces, the building is a non-starter. Coordination zones are often established for each critical building system above the laboratory ceiling and in order to accommodate these systems, the underside of the structure will be a critical dimension.
Utility Density
Life sciences labs are energy intense and redundancies are essential to protect valuable research, making some buildings more suitable for reuse as laboratories than others.
The easiest spaces to adapt tend to be outdated labs, which will meet all of the criteria, followed by data centers, industrial spaces, warehouses, and retail buildings, which likely tick some, but not all of the boxes.
The typical challenges of an adaptive reuse project
After you have identified a potential space and stress-tested it against these initial criteria, there are plenty of other challenges that will come into play when considering sites for reuse. Major ones include:
Project location
- Site lines: Many Authorities Having Jurisdiction (AHJs) require screening to obscure views of the mechanical equipment on the roof of the building. While a new build includes this as part of the design response, it’s an add-on consideration for adapted spaces.
- Noise mitigation: Making the workspace comfortable for the team is part of the ergonomic considerations of a good lab design. (Those fume hoods are noisy!) An existing space may need improvements to support sound dampening.
- Vibration: Buildings in urban centers are more likely to be affected by traffic and public transit (think subways and elevated rail tracks), which, as mentioned, can cause vibrations that affect sensitive equipment like mass spectrometers.
Site constraints
- Zoning changes and municipal requirements: The new use case will form part of the reuse planning applications and approvals.
- Building systems: An existing building is unlikely to have the complex systems labs need already in place. Everything from HVAC, plumbing, gas piping, electrical, waste management, and fire protection will all require a thorough review.
- Limited footprint: Existing spaces, particularly in urban centers, will likely mean building up (or at least designing up), not out.
- Floor-to-floor heights: As mentioned above, adequate space for HVAC is a must-have.
Building envelope
- Fenestration: Do the windows meet code and energy efficiency requirements for a lab? It’s important to note that operable windows are not acceptable for many lab types, meaning that you must replace them.
- Weather tightness and energy performance: Requirements will have changed over time, so plan for some remediation to bring the building up to current codes or to meet sustainability goals.
- Architectural language: An existing building knits into its surroundings. In some cases, particularly in historic areas, the building won’t “look like a lab.” Is this important? For some, it may be.
Energy consumption + utilities
Life sciences labs are energy intensive spaces. Every lab houses specialized equipment, has unique HVAC needs to support the science performed in the lab, and requires emergency power to protect valuable, and often irreplaceable, work. With knowledge of the support the science will require, it’s essential to review:
- Chilled water and hot water capacities
- Heating, cooling, ventilation, and exhaust requirements
- Waste management
- Sprinklers/fire protection
- District utility options – steam, chilled water, natural gas
- Lab equipment – requirements for electricity, sensitivity to vibration, and space
Control areas
These are bound by code and by the existing building space. Where can you store large quantities of hazardous materials that will be required for the science? The building code specifies the level above which these cannot be stored. Likewise, you’ll need storage for everyday use and a plan for moving these materials through the lab spaces.
While the elements are the same for a new build as for an existing space, the challenge is to work within constraints. But this also inspires designers and life sciences companies to think creatively and develop novel solutions.
Case Study: Converting a warehouse into a bioanalytical laboratory
ICON (formerly PRA Health Sciences), a global drug development partner, needed to expand its laboratory testing services.
The vision: to design a new bioanalytical lab facility that would be flexible, efficient, and create a space that encourages collaboration to help facilitate life-advancing therapies across the globe.
How we made it work:
We deployed our design services from the start to support the new laboratory’s site selection process. We helped determine the best potential lab location based on an evaluation of existing building services, implications of upgrades, cost per square foot for tenant improvements, proximity to their local facility, and employee commutes. Through deep analysis and planning, our client’s vision became a reality in an existing 48,000 square foot, multi-tenant warehouse located in the same business park as their clinical research facility.
What was once a bare warehouse space is now a flexible and efficient bioanalytical lab space that celebrates the brand and work. Through a collaborative ONEsolution™ approach, this project was delivered with a unique, full-service delivery method which enabled it to be on time and under budget.
Challenges we considered:
When working with multiple criteria, many “blank slate” opportunities can make a warehouse ideal for lab design. However, converting a warehouse into a bioanalytical lab does present several challenges.
- Complex MEP systems: Laboratories require a range of plumbing fixtures such as lab and handwash sinks, glass wash equipment, emergency eye wash/shower stations and floor drains, all of which increase supply and drainage needs. To meet the service requirements for testing operations, we increased the facility’s electrical and plumbing capacity. To further account for the lab’s complex utility needs, a backup generator was adopted to provide uninterrupted power to critical infrastructure. The warehouse floor-to-roof height was 35 feet which allowed sufficient room to build an interior mezzanine to house the lab’s air handling units. A mezzanine was preferred because it could be sized to accommodate future expansion, the equipment would be located inside—increasing the life expectancy of the units—and it would be easily accessed from either inside or outside the building. It also proved to be a more cost-effective option for housing the units.
- Scaling within a warehouse: As any Strategic Facility Planner can tell you, future operations growth and facility expansions can be costly if not appropriately planned from the start. Not only was this a factor for site selection, but it also allowed us to strategically plan for future growth and to right-size mechanical and electrical services that would support it. Great care was taken to place laboratory functions with potential growth adjacent to the expansion area and to place staff amenity spaces in a central location for convenient access when the future build-outs occur.
- Creating a people-friendly environment: Due to the inherent nature of warehouse design, the space had a limited number of windows. While there are many functions of a lab that are better served by interior space, windows provide the natural light vital to a healthy work environment. As such, offices and common gathering areas were strategically placed along the windows. In the spacious, high-volume corridor that separates the office and lab functions, solar tubes were installed through the warehouse roof to introduce natural light.
Additionally, our interior design team worked with our client’s branding consultant to integrate color and murals throughout the facility. The result was a bright, colorful space that tells the story of the research conducted within the laboratory.
Adaptive reuse brings life to urban centers
Another example of adaptive reuse is the Dallas-based BioLabs project completed in Spring 2022. In this case, our ONEsolution™ team worked with the client to reimagine an existing warehouse space as a new co-working lab facility that is part of an effort to create a new biotech hub in the area.
In addition to changing tastes and improving access to talented employees, adaptive reuse in urban centers will become increasingly necessary to address supply chain and sustainability issues. Facility selection has a large impact on design and construction, and it pays to involve the right people when reviewing options and setting budgets. An experienced design team can address challenges up-front, saving time and money in the long run.
What’s more, as adaptive reuse projects increase in number and scope, novel approaches and effective solutions can set new standards across projects and geographies. Over time, these projects will offer long term climate advantages and drive innovation in other industries.
CRB can help search for the right space and identify red flags for spaces that you’re considering. Contact us to learn more.

